Fast-Panels system
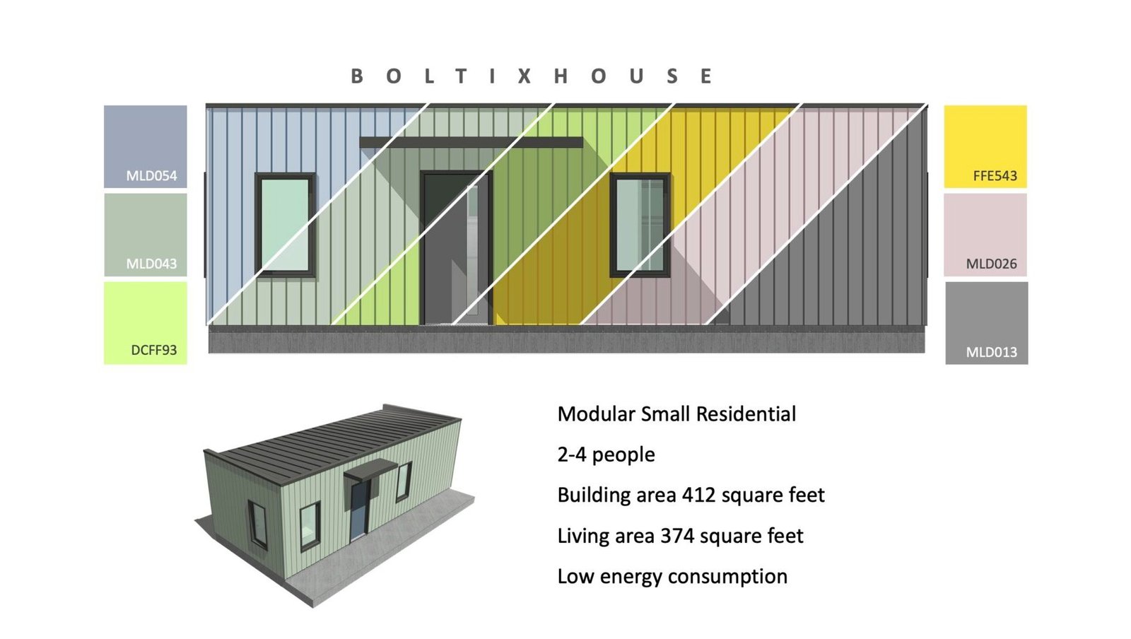
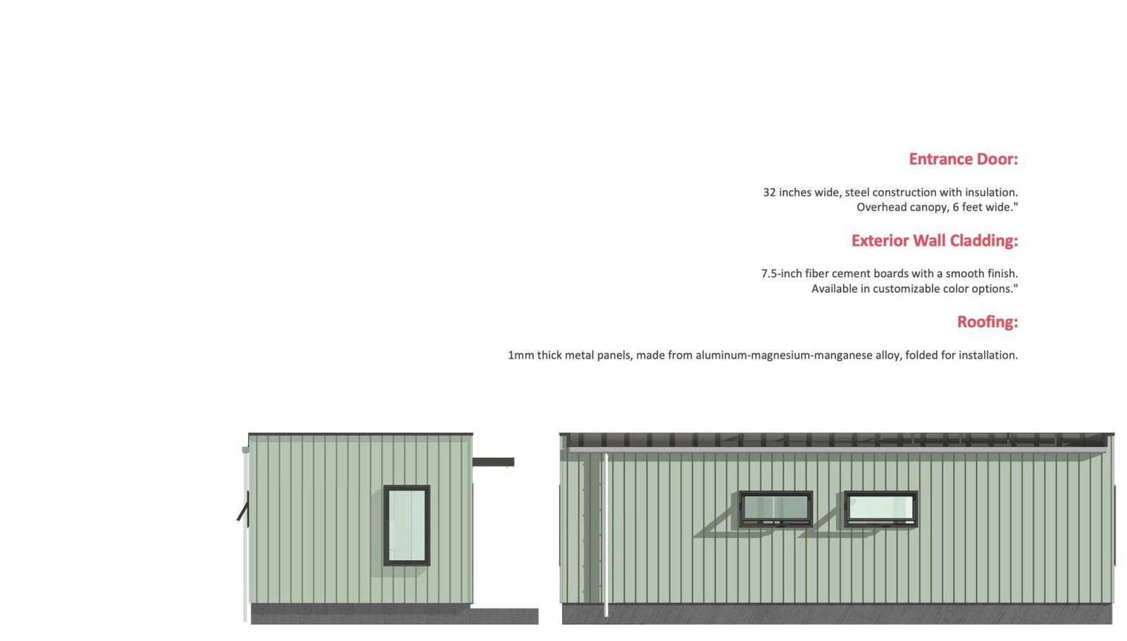
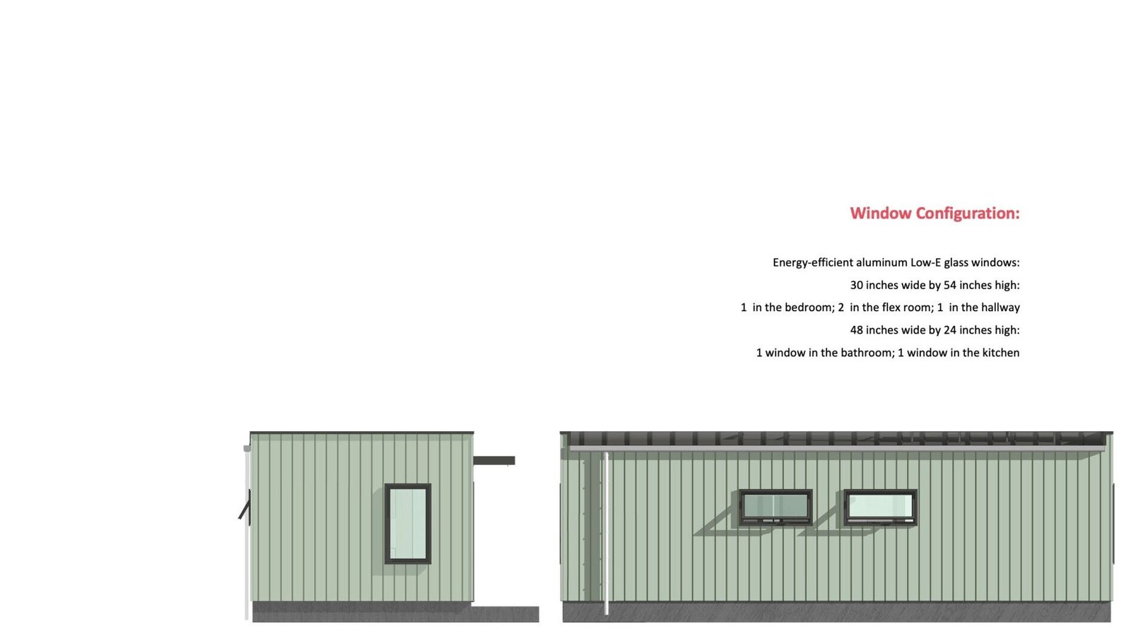
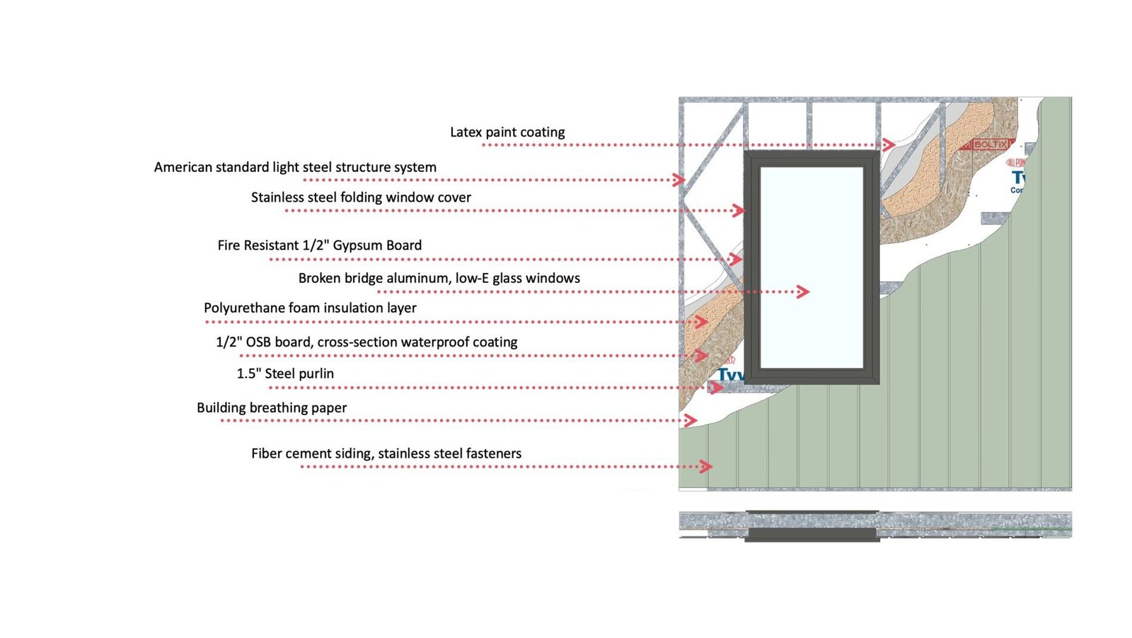
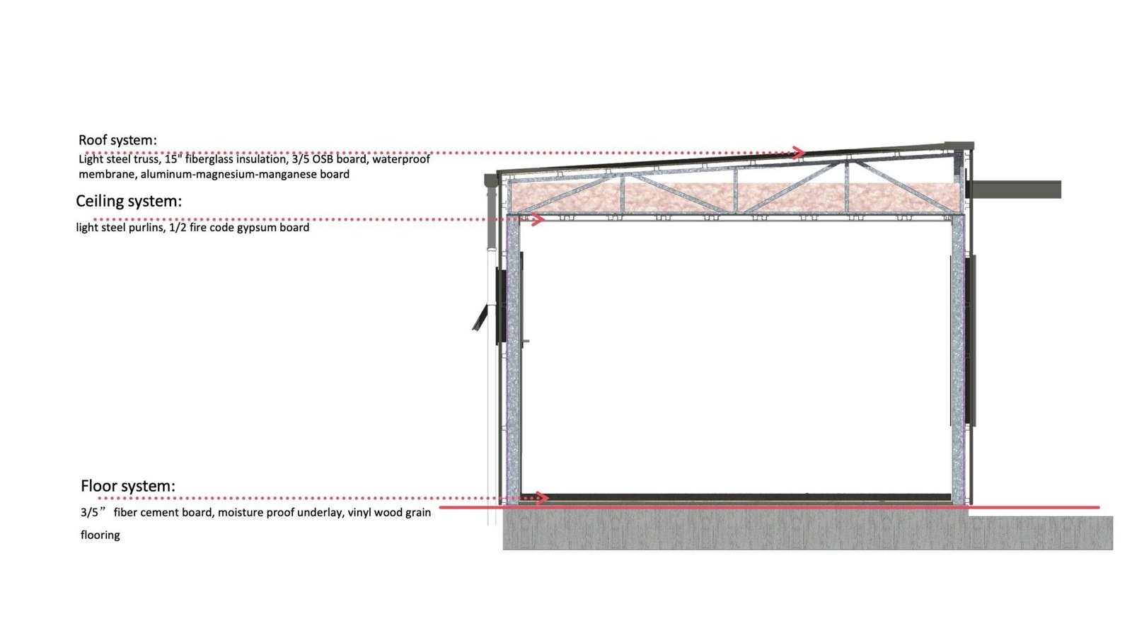
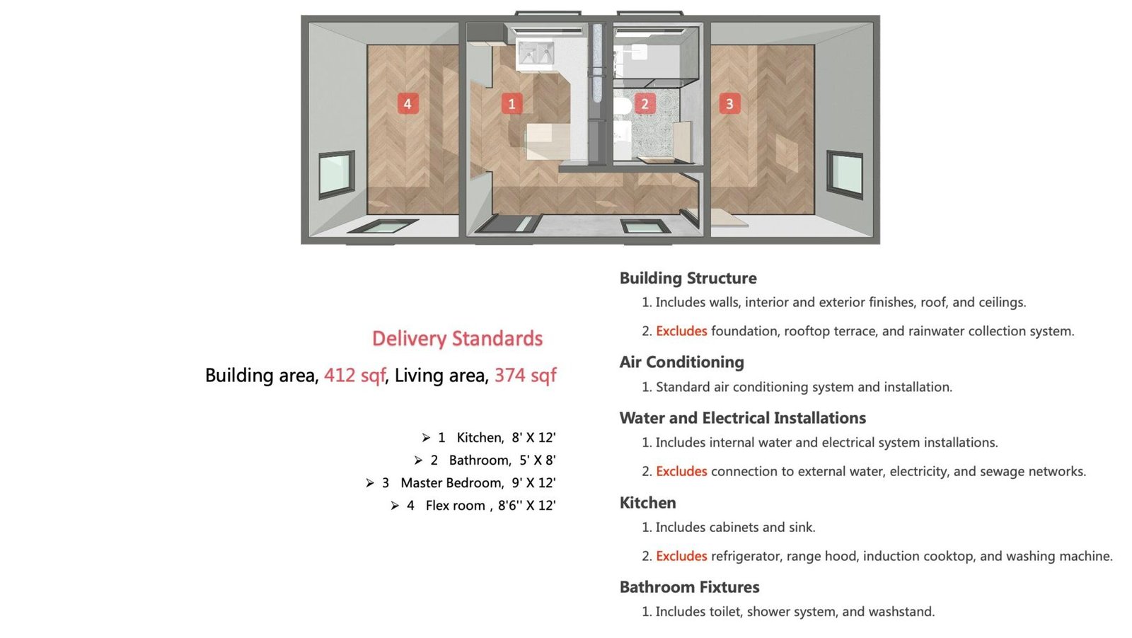
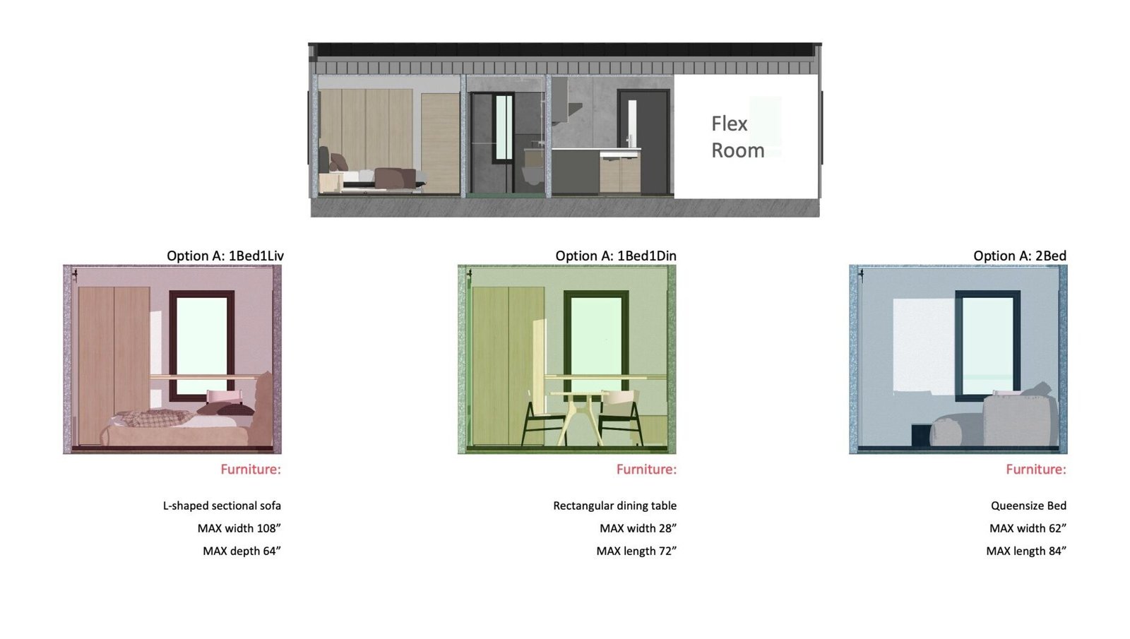
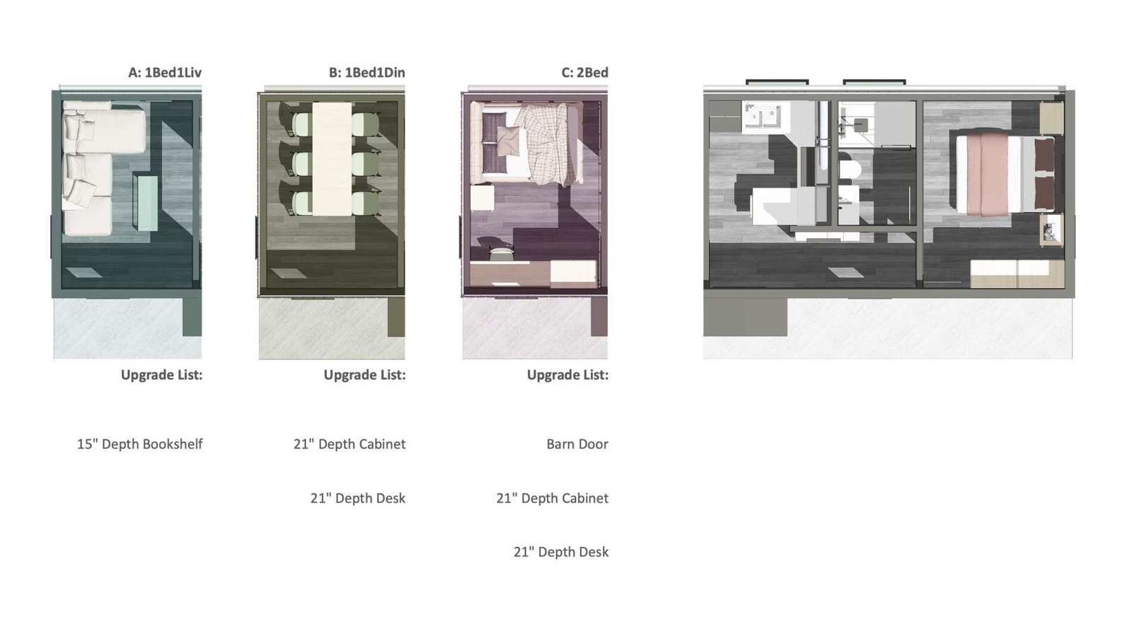
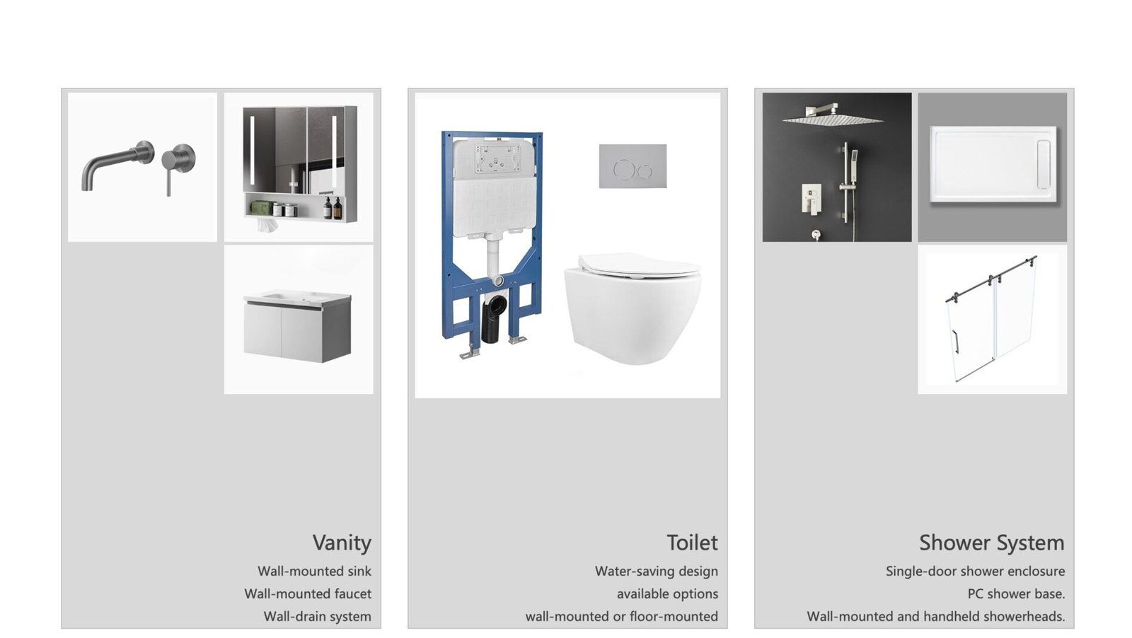
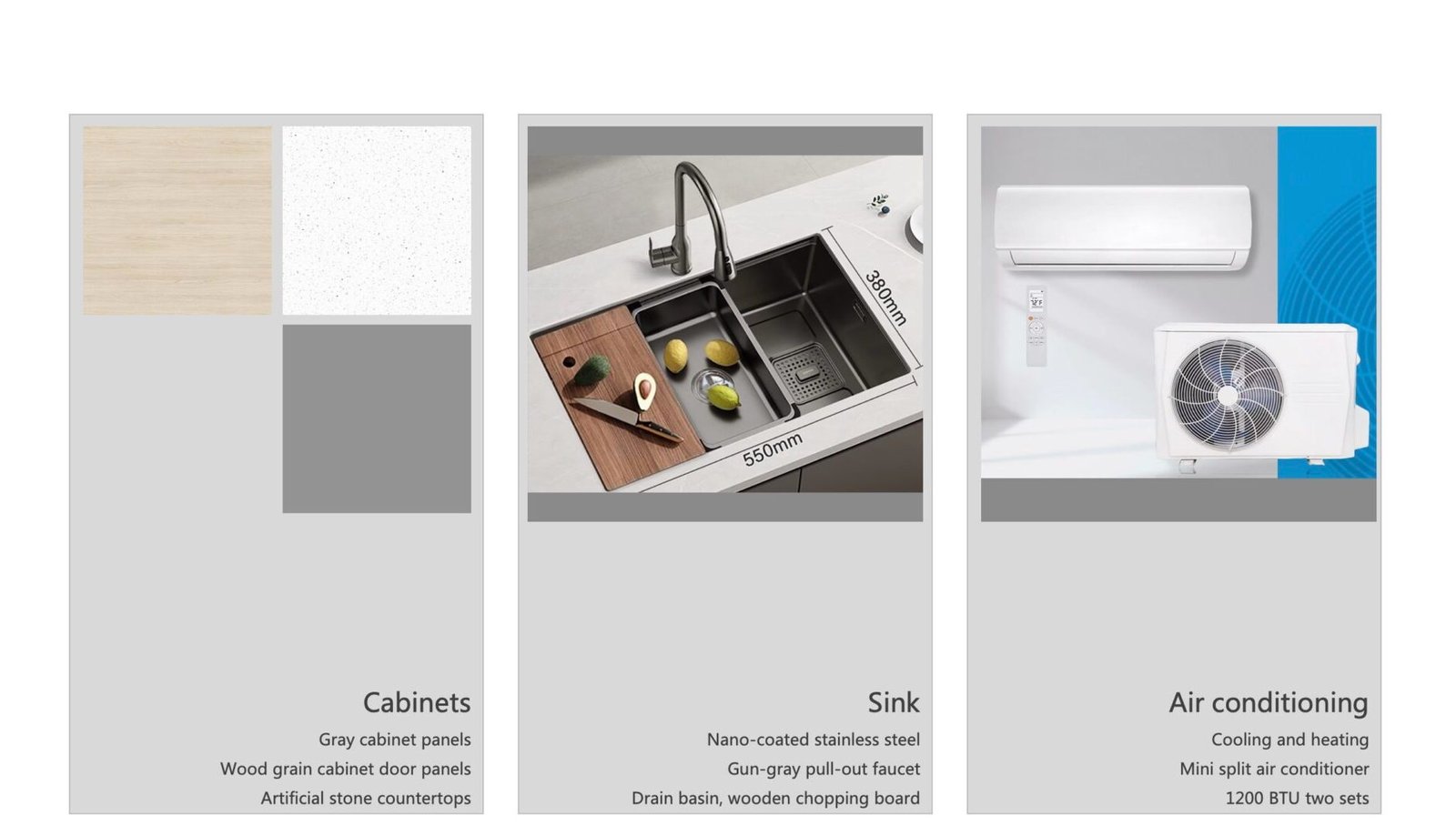
Product specification
From actual photos of related accessories

Basic Module
Expandable basic unit
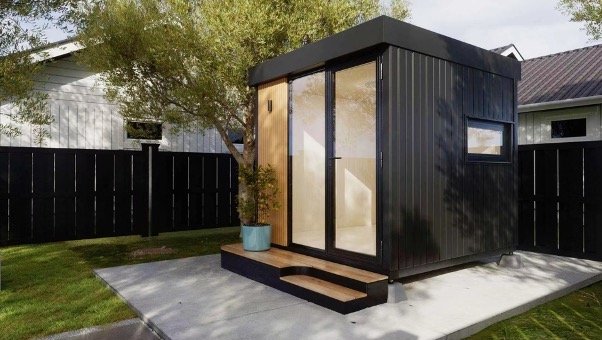
Basic module (minimum dimensions: width 12 ft., length 12 ft., height 10 ft.)

Interior Decoration:
Interior design is for display purposes; furniture is not included.
Structure Display
Roof, walls, and floor of basis module.

Expanded House Case Display
Unidirectional expansion.

Each standard module is 144 sq ft (12×12 ft) and can include additional kitchen and bathroom modules.
Kitchen & Bathroom Assembly System
Wall aluminum honeycomb siding. Ground PC overhead system. Dry operation construction.


Each standard module is 144 sq ft (12×12 ft) and can include additional kitchen and bathroom modules.
Ready to discuss your project?
We’re here to help you bring your vision to life with our expertise and innovative solutions. Contact us to start planning your dream home today.
- 848 391 9836
- 201 E Arapaho Rd ,Richardson, TX 75081
- Adam@Boltixyard.com
Schedule An Appointment
Schedule a time to discuss your project with us. We’re eager to explore how we can turn your vision into reality.
Follow Us
201 E Arapaho Rd ,Richardson, TX 75081
848-391-9836 | all rights reserved 2024



